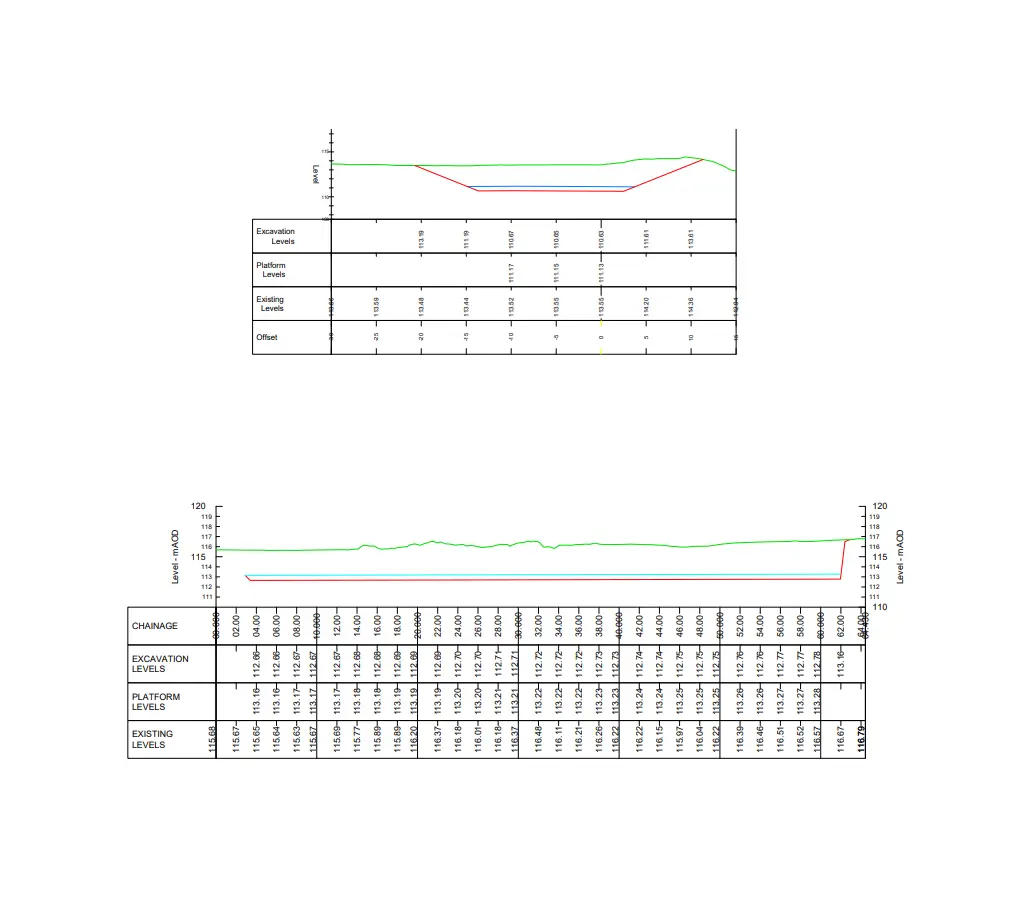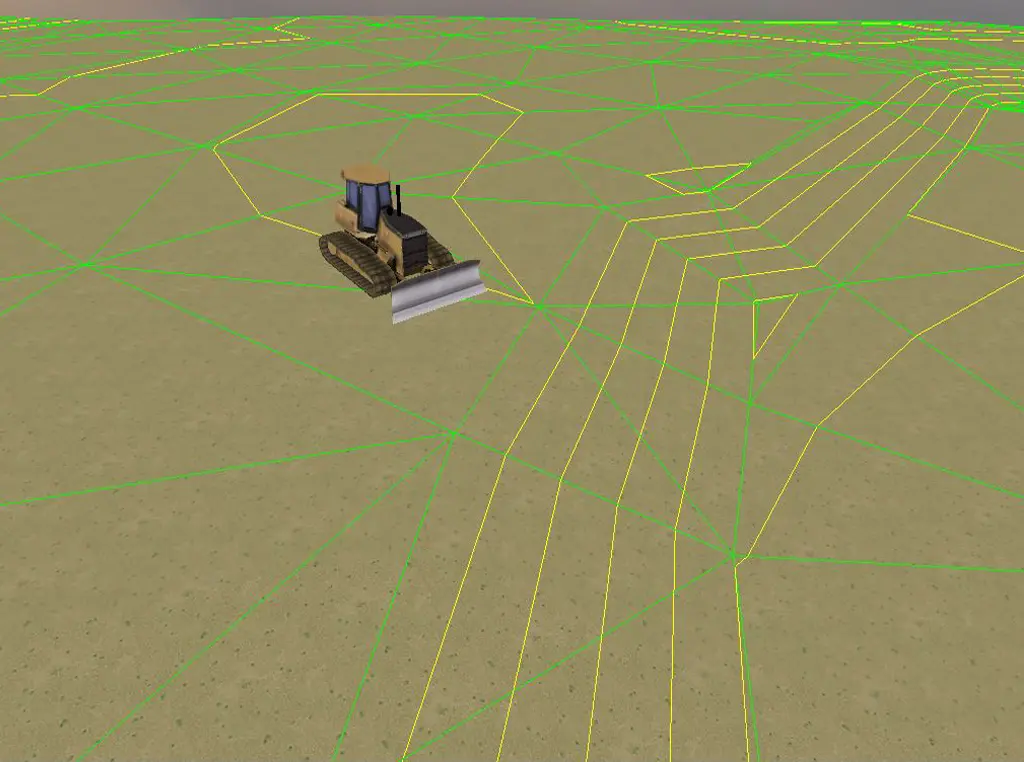Our Services
We specialise in providing 2D and 3D CAD Services, Cut & Fill Volume Calculations and Machine Control.
2D CAD DRAFTING
We deliver accurate 2D CAD plans, general arrangement drawings and sections across a variety of sectors. We can work from existing dwg files, sketches or raster files to produce professional CAD drawings.
Our 2D CAD services are always tailored to best suit your needs with scaled drawing outputs provided in dwg and pdf format.
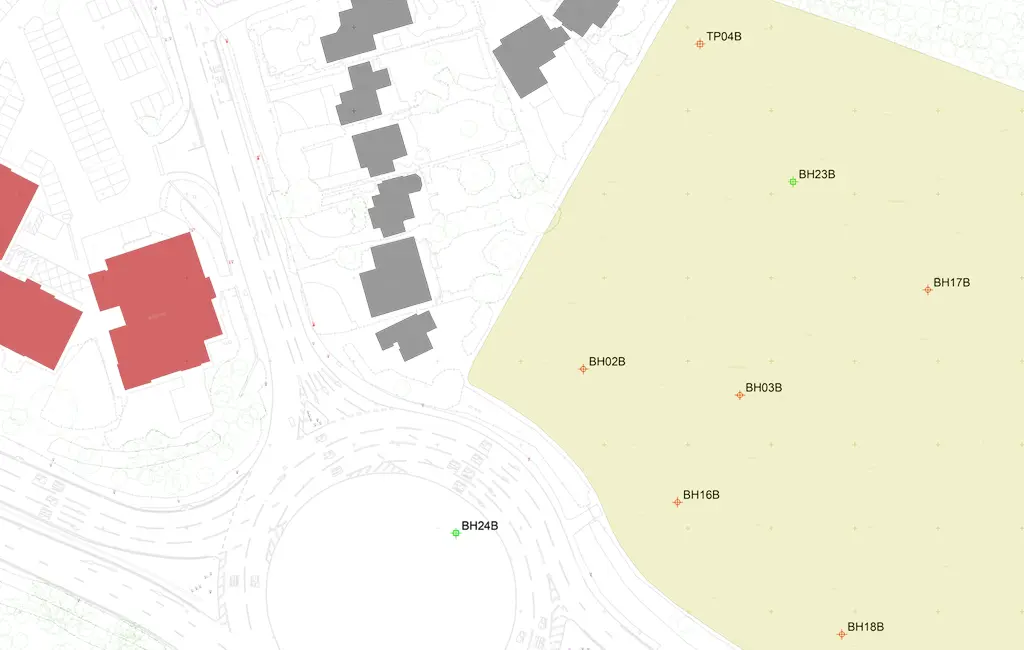
3D CAD MODELLING
We deliver Topographical Surveys and Designs as 3D CAD models (surfaces) that accurately reflect your 2D or 3D data.
– We convert PDFs, sketches, images and 2D CAD drawings to 3D models
– We prepare 3D models from 3D data (points, triangles)
Deliverables can be 2D (dwg and pdf format) or we can produce 3D CAD models (surfaces) exported to formats such as LandXML and dwg.
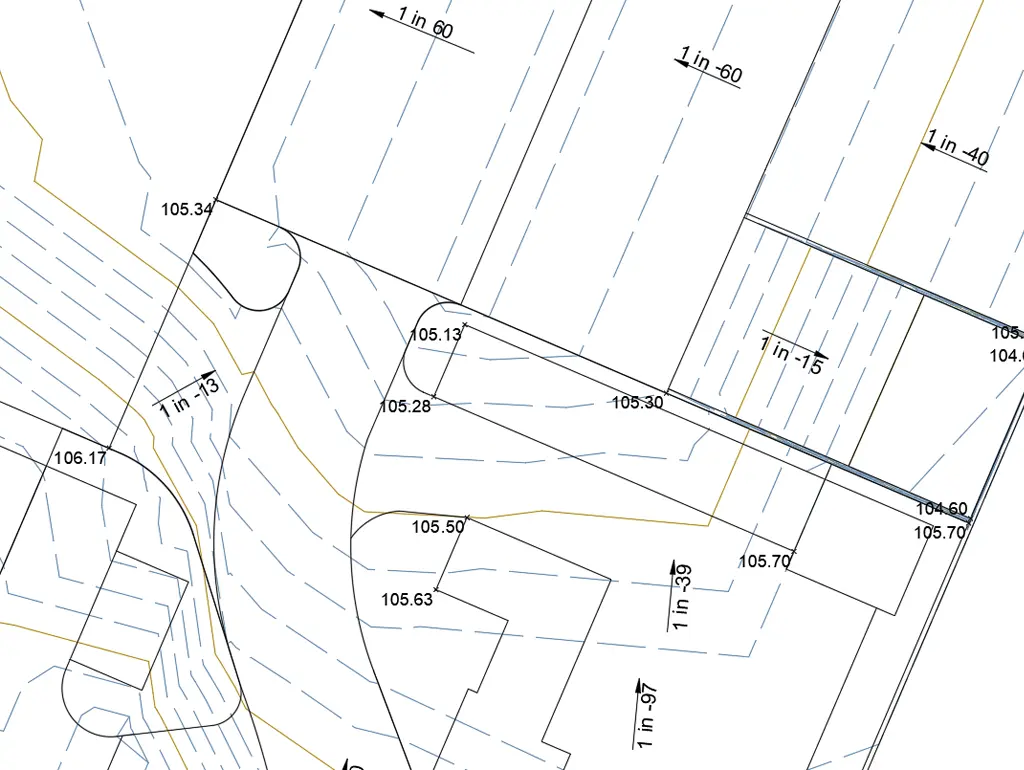
CUT & FILL CALCULATIONS
Earthworks are critical to the success or failure of a project. Professional volume calculations are likely to save you money on your projects. We assist by calculating volumes for all types of projects, from single culvert excavation and surplus bunds to infrastructure and commercial developments such as warehouses or stadiums.
Our calculations and drawings can be customised as per your directions to meet all specific needs. These might include:
– Strip volumes*
– Strata volumes
– Overdig and backfill volumes
– Bulk earthworks volumes*
– Progress Volumes
* volumes can be split into zones indicated by the client
Final cut & fill drawings show a volume table and isopachyte (cut & fill) map. Drawings are delivered in pdf and dwg format (if required).
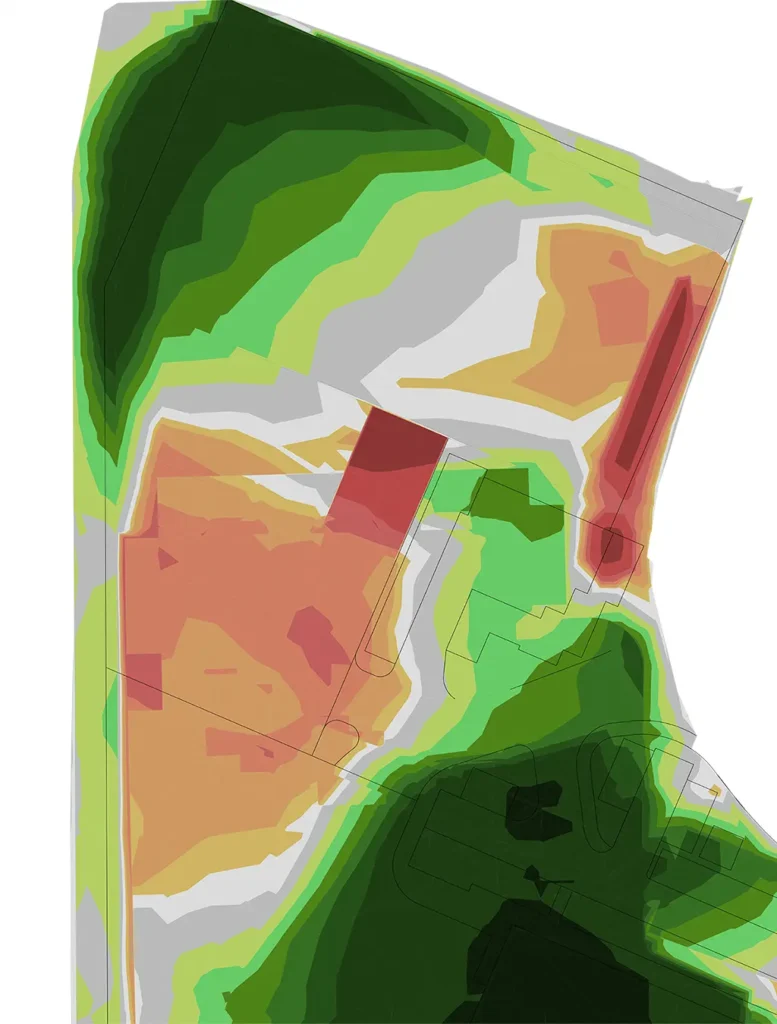
STOCKPILES / SURPLUS BUNDS
– Stockpile Volume Calculations
We calculate volumes of stockpiles located on site. A typical drawing shows stockpile locations and volumes. We can also add stockpile heights and sections if required.
– Surplus Bund Modelling and Volume Calculations
It is common that after earthworks calculations have been undertaken you realise that there is a surplus of material on site. If there is space on site we can help to accommodate this with surplus bund modelling, providing a 3D model and the volume of storage capacity of the bund. We apply all site restrictions to a model, including offsets from other design features, maximum heights, minimum top widths and bund slopes.
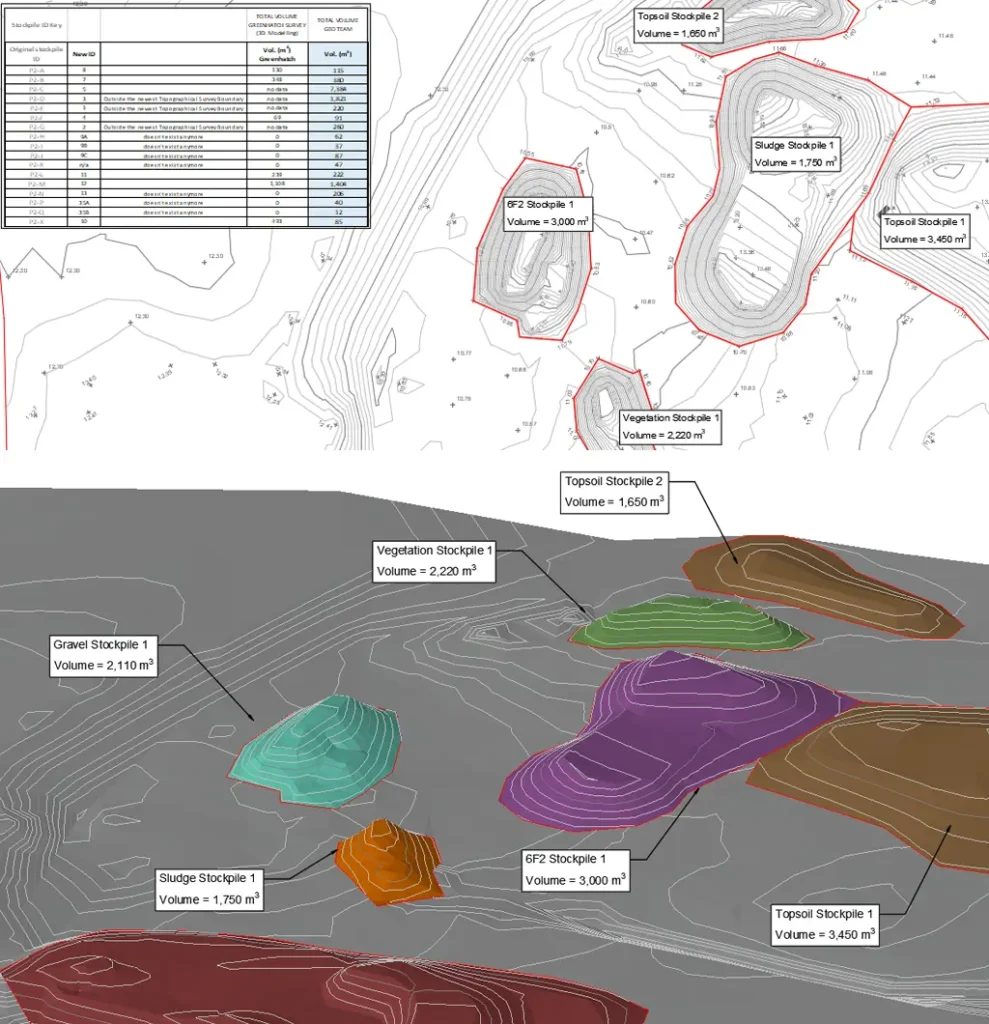
3D MODELLING TAILORED TO YOUR NEEDS
We work closely with you and can prepare 3D models based on your specific requirements (for example maximum heights, slopes, distance from other objects located on site etc).
We can model:
– Access Ramps
– Excavations
– Substrata Models based on Bore Hole Logs
– Surplus Bunds
and much more.
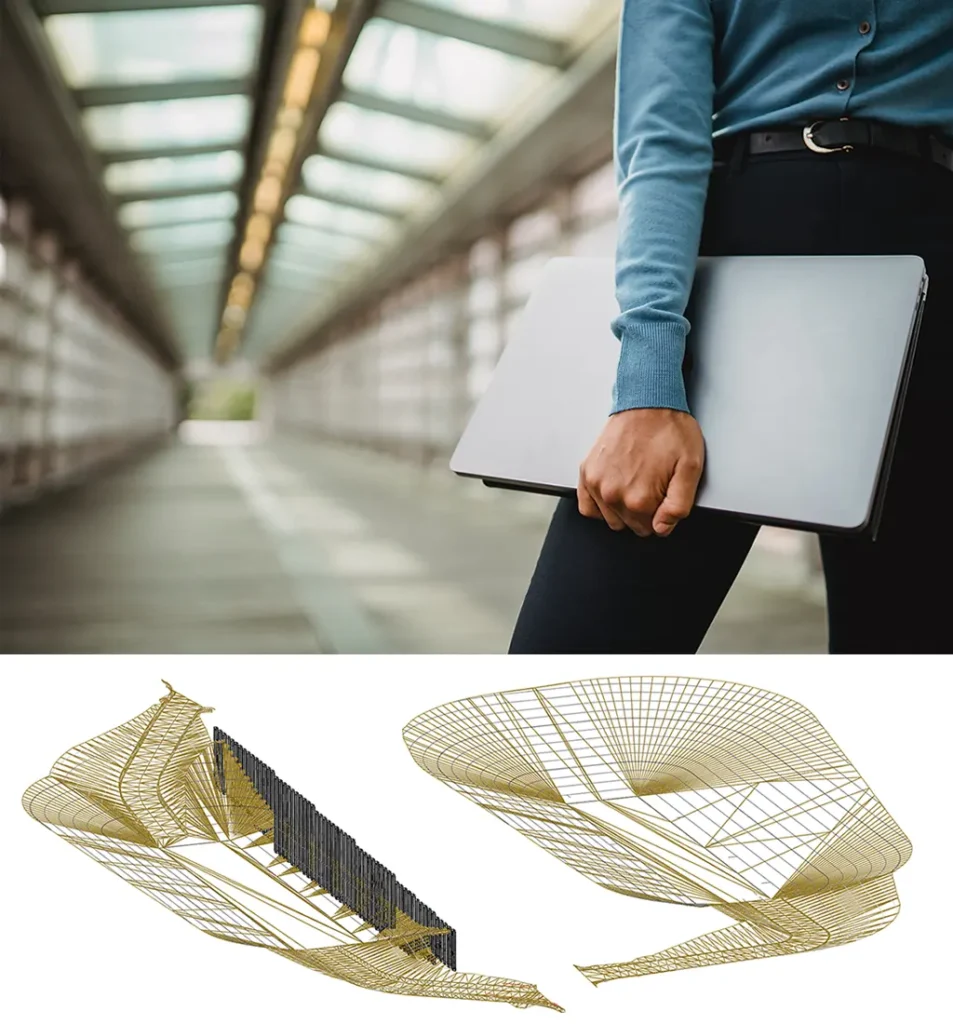
3D SOLIDS
We prepare 3D Solids of various objects, including:
– Sheet pile walls
– Block walls
– Models of proposed site levels with thicknesses applied to them
Simple visualisation during meetings can help clients from a variety of disciplines better understand possible solutions to any problems that they face. Objects can be easily rotated in CAD software, and colours and display settings can be tailored to suit a client’s needs.
By creating a 3D Solid object, we also get its volume in m3. We can also prepare a 3D solid slice and see a cross section through the 3D Solid. These are just some of the ways 3D Solids can help your business.
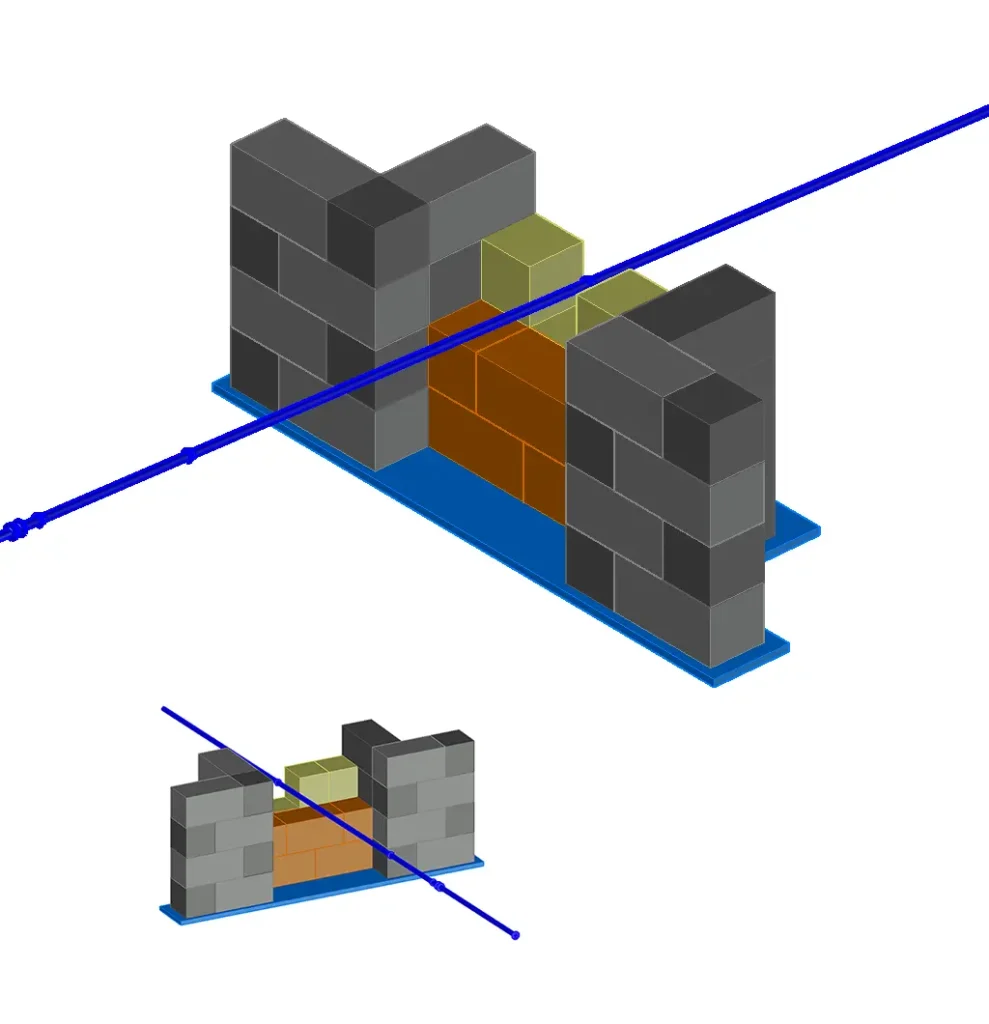
Let's talk about your project
We can help you through the various stages of your project: feasibility assessment, tender stage and construction phase.


